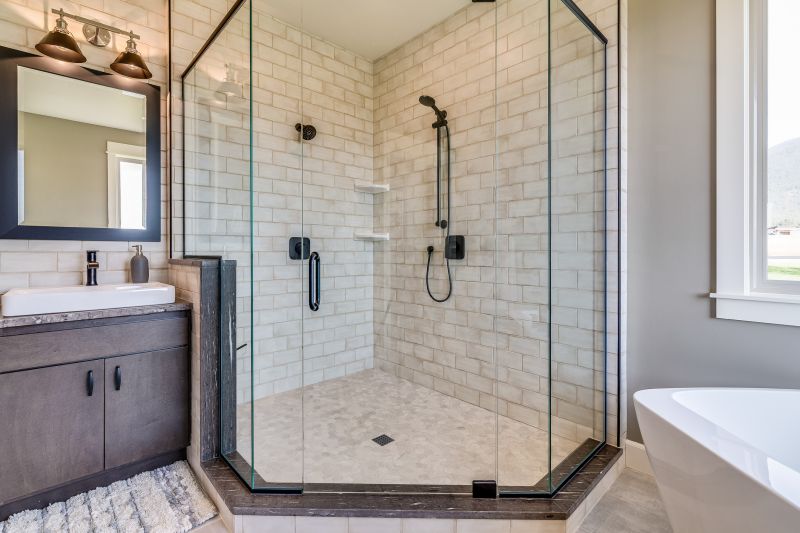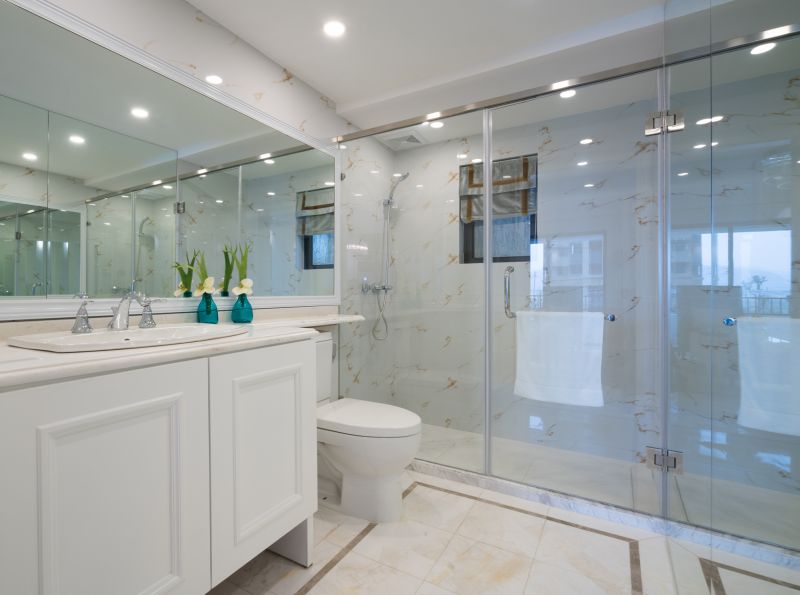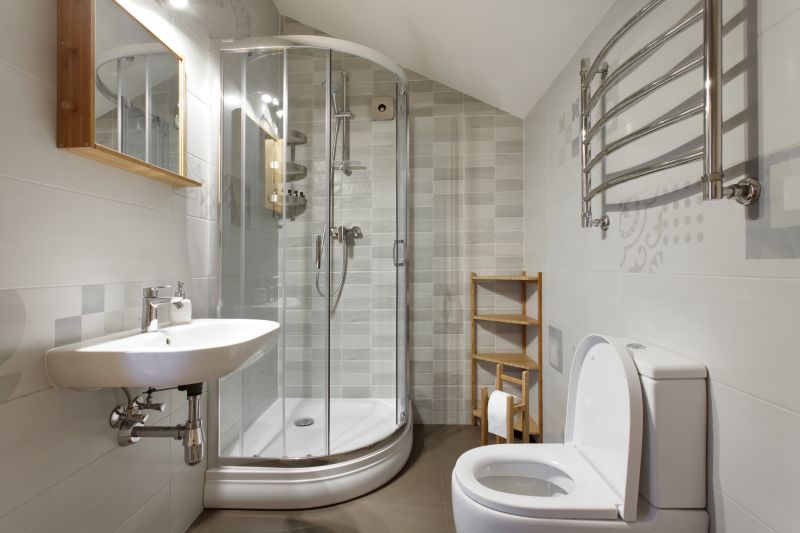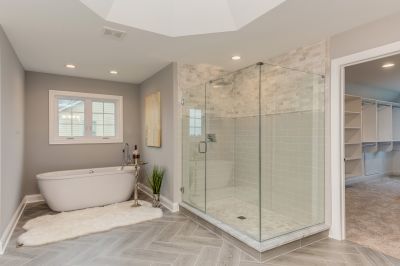Space-Efficient Shower Layouts for Small Bathrooms
Corner showers utilize unused corner space, freeing up room for other fixtures. They often feature a quadrant or neo-angle design, which minimizes footprint while providing ample shower area.
Walk-in showers with frameless glass doors create an open feel, making small bathrooms appear larger. They are easy to access and can incorporate built-in niches for storage.

This layout demonstrates a compact corner shower with glass enclosure, maximizing space without sacrificing style.

Sliding glass doors are ideal for small bathrooms, as they do not require extra space to open outward.

Incorporating niches or shelves into the shower wall provides storage without occupying additional space.

A sleek, frameless glass shower enhances the sense of openness in a small bathroom.
| Layout Type | Advantages |
|---|---|
| Corner Shower | Maximizes corner space, ideal for small bathrooms, offers various shapes like quadrant or neo-angle. |
| Walk-In Shower | Creates an open feel, provides easy access, suitable for modern designs. |
| Tub-Shower Combo | Combines bathing and showering, saves space by integrating both functions. |
| Shower Stall with Sliding Doors | Prevents door swing space, ideal for tight areas. |
| Open Shower with Minimal Enclosure | Enhances spaciousness, minimal hardware for a clean look. |
| L-Shaped Shower | Utilizes two walls efficiently, offers a larger shower area within small footprint. |
| Wet Room Design | Seamless, waterproof flooring, maximizes space and accessibility. |
| Glass Partition with Shower Head | Keeps water contained while maintaining openness and light flow. |
Choosing the right layout for a small bathroom shower involves balancing space efficiency with design preferences. Corner showers are popular for their ability to fit into tight corners, freeing up room for other fixtures. Walk-in showers with frameless glass create an illusion of more space and are easier to clean. Sliding doors are often preferred to avoid swinging doors that require additional clearance. Incorporating built-in storage solutions like niches or shelves helps keep the shower area organized without cluttering the limited space.
Material selection also plays a role in small bathroom shower design. Light-colored tiles and clear glass can enhance brightness and openness, making the area feel larger. Minimal hardware and sleek fixtures contribute to a modern, streamlined look. Additionally, incorporating features like rain showerheads or wall-mounted controls can elevate the shower experience without adding bulk. Thoughtful planning ensures that every inch of space is utilized efficiently, resulting in a functional and attractive shower area.
Ultimately, small bathroom shower layouts must address practical needs while aligning with aesthetic goals. Whether opting for a corner shower, a walk-in design, or a combination of both, understanding the advantages of each layout helps in making informed decisions. Proper planning can turn a compact space into a stylish and comfortable retreat, emphasizing efficient use of space and modern design elements.
Incorporating these ideas and layout options can significantly improve the usability and appearance of small bathrooms. With innovative designs and strategic use of materials, small shower areas can feel spacious and inviting. Proper layout selection, combined with thoughtful design choices, ensures the small bathroom remains functional, stylish, and easy to maintain.





